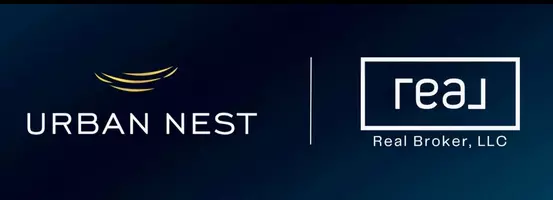UPDATED:
Key Details
Property Type Townhouse, Other Rentals
Sub Type Townhouse
Listing Status Active
Purchase Type For Rent
Square Footage 2,026 sqft
Subdivision Monteverdi
MLS Listing ID 2672526
Style Three Story
Bedrooms 4
Full Baths 3
Half Baths 1
HOA Y/N Yes
Originating Board GLVAR
Rental Info 12 Months
Year Built 2009
Lot Size 1,306 Sqft
Acres 0.03
Property Sub-Type Townhouse
Property Description
Location
State NV
County Clark
Zoning Single Family
Interior
Interior Features Bedroom on Main Level, Ceiling Fan(s), Window Treatments
Heating Central, Gas
Cooling Central Air, Electric
Flooring Carpet, Luxury Vinyl Plank, Tile
Furnishings Furnished
Window Features Blinds
Appliance Dryer, Dishwasher, Disposal, Gas Range, Microwave, Refrigerator, Washer/Dryer, Washer Dryer All In One, Washer
Laundry Gas Dryer Hookup, Upper Level
Exterior
Parking Features Garage, Private
Garage Spaces 2.0
Fence None
Pool Community
Community Features Pool
Utilities Available Cable Available
Amenities Available Gated, Pool
Roof Type Tile
Garage 1
Private Pool no
Building
Faces South
Story 3
Architectural Style Three Story
Structure Type Frame,Stucco
Schools
Elementary Schools Carl, Kay, Carl, Kay
Middle Schools Saville Anthony
High Schools Shadow Ridge
Others
Pets Allowed Yes, Negotiable
Tax ID 124-30-110-007
Pets Allowed Yes, Negotiable
Virtual Tour https://www.propertypanorama.com/instaview/las/2672526





