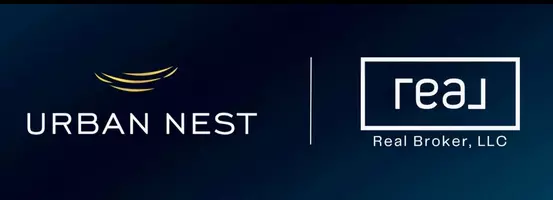For more information regarding the value of a property, please contact us for a free consultation.
Key Details
Sold Price $720,000
Property Type Single Family Home
Sub Type Single Family Residence
Listing Status Sold
Purchase Type For Sale
Square Footage 3,134 sqft
Price per Sqft $229
Subdivision Shelter Estate
MLS Listing ID 2370350
Sold Date 04/01/22
Style One Story,Custom
Bedrooms 3
Full Baths 3
Construction Status RESALE
HOA Y/N No
Originating Board GLVAR
Year Built 1995
Annual Tax Amount $3,106
Lot Size 0.480 Acres
Acres 0.48
Property Sub-Type Single Family Residence
Property Description
Welcome to this Oasis in the Desert! This luxurious single story home on nearly a 1/2 acre is an entertainer's dream. Its open airy concept is architectural rich featuring vaulted ceilings, 3 fireplaces, Chefs Kitchen with nook and eat at bar, wet bar, art shelves, recessed lighting and wood floors. Paradise Found in the dreamy backyard featuring an oversized pool with spa, rock waterfall, built in BBQ, covered patio with retractable awnings, mature landscaping, a 9x8 tool shed, covered pool equipment area, dog run and unlimited other possibilities. Relax in the elegant master ensuite with French doors to the patio, 2 large WIC and a 3-way fireplace. Bath includes a 2-person tub, separate shower, dual sink and a private commode room. 2 additional large bedrooms, one with attached full bath the other with a bath across the hall. Air cooled office was added as a conversion from part of the garage and a 2nd 16x19 garage was added. Convenience to strip, airport, freeway, malls and Stadium.
Location
State NV
County Clark County
Zoning Single Family
Body of Water Public
Rooms
Other Rooms Workshop
Interior
Interior Features Bedroom on Main Level, Ceiling Fan(s), Handicap Access, Primary Downstairs, Pot Rack, Window Treatments, Central Vacuum, Programmable Thermostat
Heating Central, Electric, Propane, Multiple Heating Units
Cooling Central Air, Electric, 2 Units
Flooring Carpet, Ceramic Tile, Hardwood, Laminate, Marble
Fireplaces Number 3
Fireplaces Type Family Room, Gas, Glass Doors, Living Room, Primary Bedroom, Multi-Sided
Equipment Intercom, Satellite Dish
Window Features Double Pane Windows,Drapes,Tinted Windows
Appliance Built-In Electric Oven, Double Oven, Dishwasher, Electric Cooktop, Disposal, Gas Water Heater, Propane Water Heater, Refrigerator, Water Heater, Water Purifier
Laundry Cabinets, Electric Dryer Hookup, Main Level, Sink
Exterior
Exterior Feature Built-in Barbecue, Barbecue, Circular Driveway, Dog Run, Patio, Private Yard, Sprinkler/Irrigation
Parking Features Attached, Garage, Garage Door Opener, Inside Entrance, RV Access/Parking, RV Paved, Shelves
Garage Spaces 3.0
Fence Block, Back Yard
Pool Fenced, In Ground, Private, Pool/Spa Combo, Waterfall
Utilities Available Underground Utilities, Septic Available
Amenities Available None
View None
Roof Type Tile
Street Surface Paved
Handicap Access Grab Bars, Low Pile Carpet, Accessible Doors, Accessible Hallway(s), Accessibility Features
Porch Covered, Patio
Garage 1
Private Pool yes
Building
Lot Description 1/4 to 1 Acre Lot, Back Yard, Cul-De-Sac, Drip Irrigation/Bubblers, Desert Landscaping, Sprinklers In Rear, Sprinklers In Front, Landscaped, Sprinklers Timer, Sprinklers On Side
Faces East
Story 1
Sewer Septic Tank
Water Public
Architectural Style One Story, Custom
Structure Type Frame,Stucco
Construction Status RESALE
Schools
Elementary Schools Hill Charlotte, Hill Charlotte
Middle Schools Schofield Jack Lund
High Schools Silverado
Others
Tax ID 177-09-110-004
Acceptable Financing Cash, Conventional, VA Loan
Listing Terms Cash, Conventional, VA Loan
Financing Other
Read Less Info
Want to know what your home might be worth? Contact us for a FREE valuation!

Our team is ready to help you sell your home for the highest possible price ASAP

Copyright 2025 of the Las Vegas REALTORS®. All rights reserved.
Bought with Khomkrit E Klaharn • The Boeckle Group




